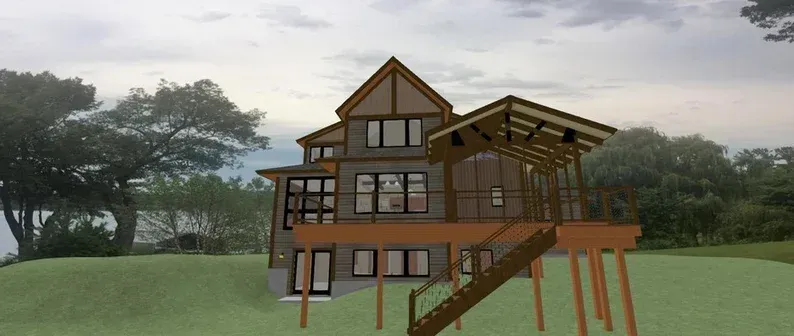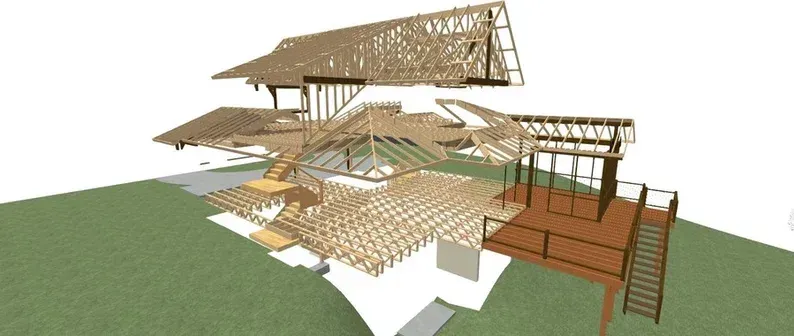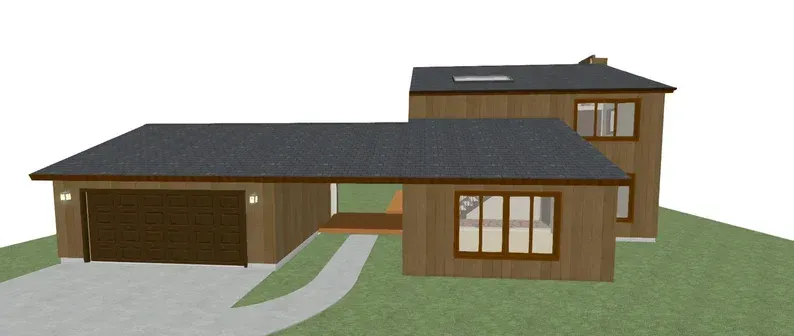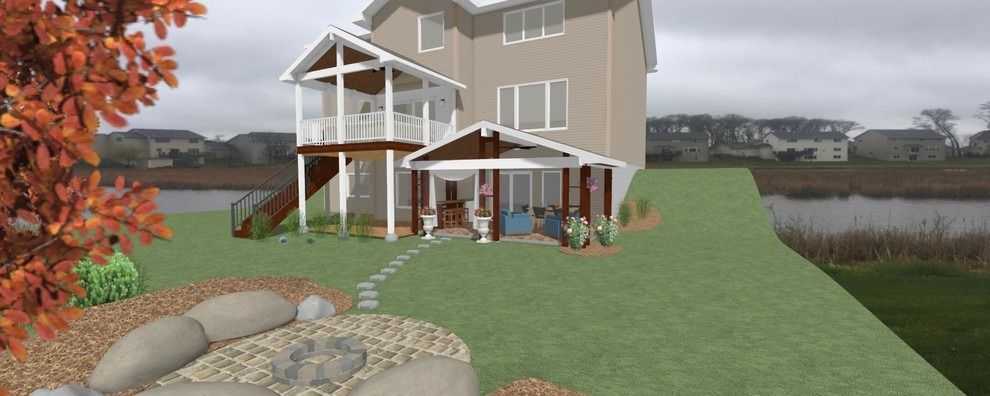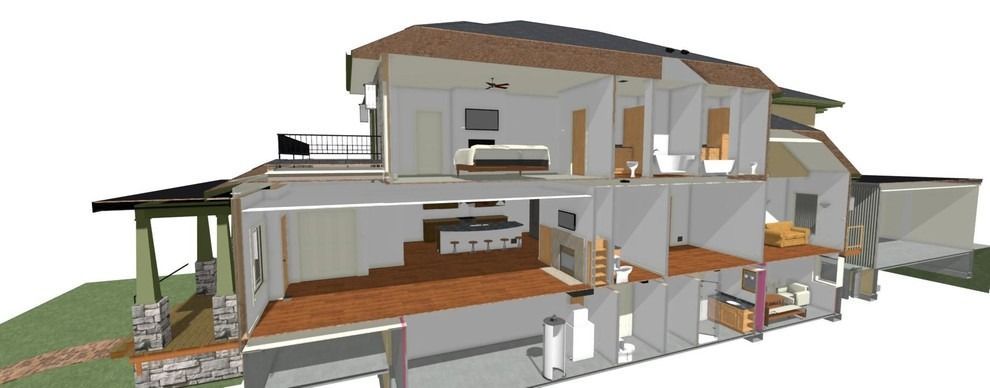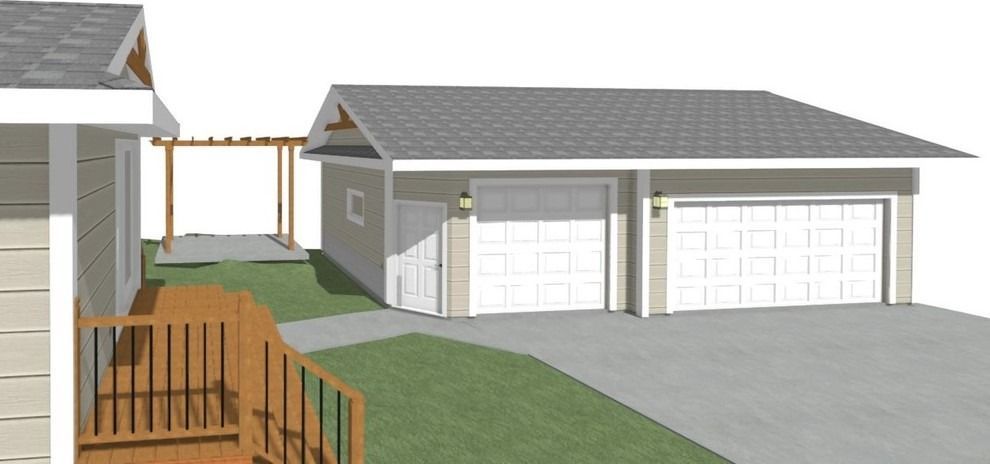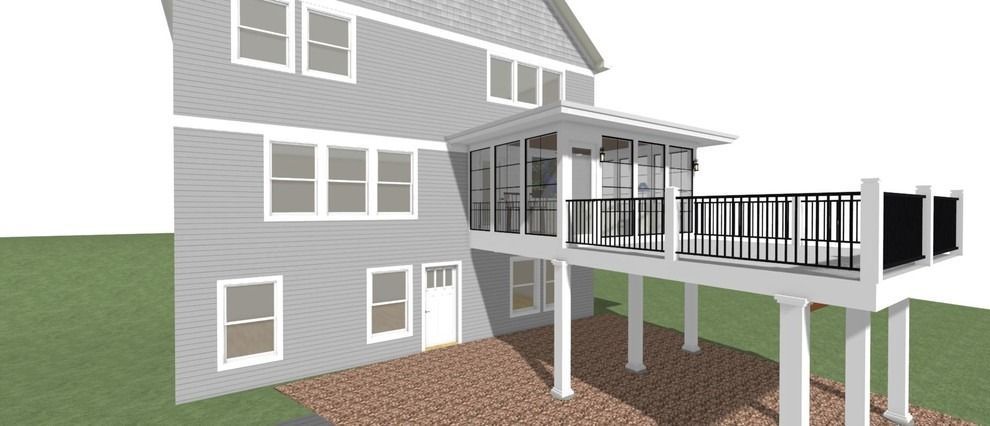SEE IT! Before you build it!
At BFreeman Design, we specialize in providing realistic 3D renderings for home additions, remodels, and all types of residential projects. With 25 years of experience as a remodeling contractor and over 40 years of expertise in drawing plans, we know exactly what your project needs to secure building permits and get accurate bids from contractors. Our detailed plans include everything necessary for permits, bidding, and construction guidance, ensuring clarity and consistency at every stage of your project.
We offer a wide range of services, including custom homes, energy-efficient designs, sustainable building practices, home additions, and more. Our goal is to provide you with a comprehensive, detailed plan so you can confidently move forward with your project.
when you work with me
5 Things I Offer for Exceptional Design
- Extensive Experience
Nearly 25 years as a remodeling contractor and over 40 years of design experience.
I started drawing plans for additions back in 1975—when I was just 18 years old. - Creative, Collaborative Design
I work closely with homeowners to turn ideas into fantastic, functional designs. - Hands-On Building Knowledge
I’ve built what I design—framed it, managed it, and seen it through.
That real-world experience shows in every set of plans I create. - 3D Design Visualization
See exactly what your project will look like before construction begins. - Honesty and Reliability
Proven through decades of enthusiastic client reviews and repeat business.
📞 Call Bruce at 612-812-2180
see what our clients are saying
We’re proud of the results our clients achieve—and even prouder to earn their trust. Take a look at what people are saying about their experience working with us.
Sustainable Architecture Solutions - Build for the Future
In an era where the environment needs our care, our sustainable architecture solutions offer a path to eco-friendly living without sacrificing style. We integrate resource-efficient practices in our designs, ensuring your home not only looks stunning but also contributes positively to the environment. Our plans incorporate sustainable materials and energy-saving strategies for a greener tomorrow. Join us in paving the way for a sustainable lifestyle with a design that supports both you and the planet.
Text us today! Send your message to
612-812-2180
Reach out today and we'll be in touch with you as soon as possible.
Architectural Design Firm Delivering Tailored Excellence
Delivering Tailored Excellence, our focus is on delivering customized solutions that reflect your individual needs and tastes. With an impressive portfolio and a history of satisfied clients, we pride ourselves on our ability to listen, interpret, and transform your desires into remarkable spaces. Relish the fine details of your new home where precision meets creativity. Let's create something extraordinary together that you cannot wait to call home.


